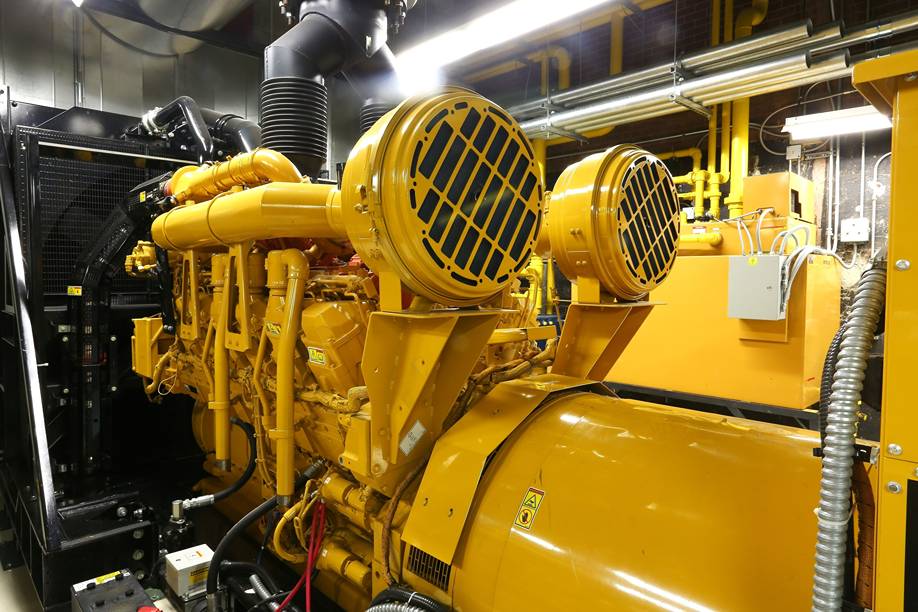Calculating the design of a concrete retaining wall involves several factors such as the height of the wall, soil properties, surcharge loads, and water pressure. It’s important to note that retaining wall design requires specialized engineering knowledge, and it is always recommended to consult with a qualified structural engineer or professional before undertaking such a project.
Here are some general steps and considerations involved in the calculations for a concrete retaining wall:
- Determine the requirements: Define the purpose and goals of the retaining wall, including the desired height, length, and any specific site conditions or constraints.
- Investigate soil properties: Evaluate the soil conditions at the site, including soil type, density, and cohesion. This information helps determine the appropriate design parameters for the retaining wall.
- Calculate the lateral earth pressure: The pressure exerted by the soil against the retaining wall is a crucial factor in design. Several methods, such as Rankine’s theory or Coulomb’s theory, can be used to estimate the lateral earth pressure based on the soil properties.
- Assess surcharge loads: Consider any additional loads from structures, vehicles, or slopes located behind the retaining wall. These loads contribute to the overall lateral pressure on the wall and need to be included in the calculations.
- Evaluate water pressure: If the retaining wall will encounter water pressure due to groundwater or surface water, the hydrostatic pressure needs to be calculated separately and considered in the design.
- Determine wall geometry and reinforcement: Decide on the dimensions of the retaining wall, including the thickness, base width, and batter angle (if applicable). The wall’s reinforcement, typically steel bars or mesh should be designed to resist the calculated forces and provide sufficient structural strength.
- Stability analysis: Perform stability checks to ensure the retaining wall can withstand the forces acting upon it. This analysis involves assessing factors such as overturning, sliding, and bearing capacity to verify that the wall will not fail under expected conditions.
- Construction considerations: Take into account practical construction aspects, such as construction joints, drainage provisions, and any necessary reinforcement detailing, to ensure the wall can be built effectively.
It’s important to note that these steps are a simplified overview, and the actual design process can involve more complex calculations, analysis, and considerations. Always consult with a professional engineer or structural designer to obtain accurate and safe calculations for your specific project.







