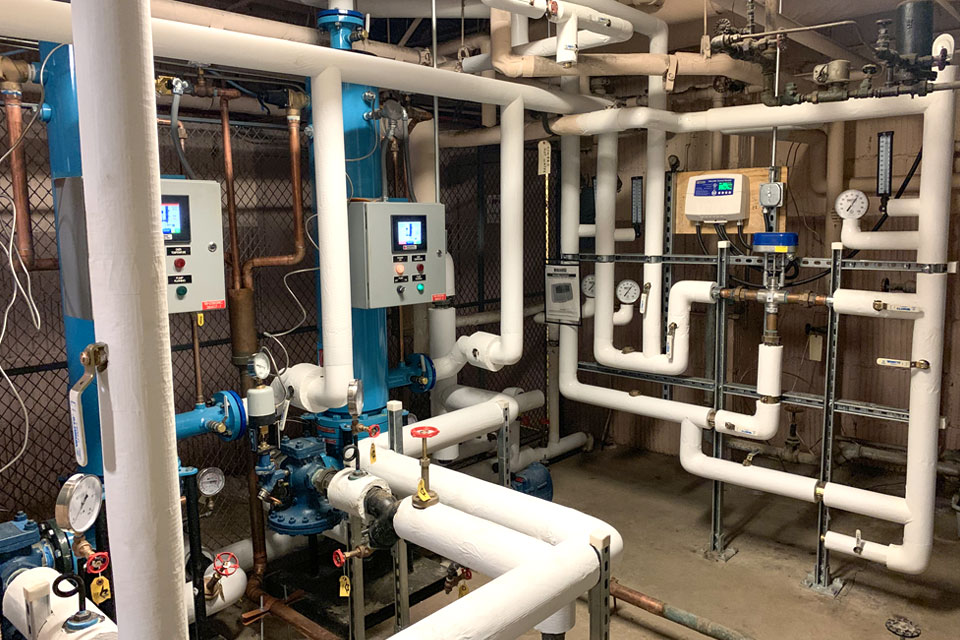When calculating ventilation requirements for a restaurant, several factors need to be taken into consideration, such as the size of the space, the type of cooking equipment used, and the number of occupants. The goal is to ensure that the air quality in the restaurant is maintained at a comfortable and healthy level by providing adequate fresh air and removing pollutants, odors, and excess heat.
Here are the general steps involved in ventilation calculations for a restaurant:
- Determine the restaurant’s occupancy: The number of people present in the restaurant at any given time will affect the ventilation requirements. Consider the maximum number of customers and staff that can be accommodated.
- Determine the size of the space: Calculate the volume of the restaurant by multiplying the length, width, and height of the dining area. This will give you an estimate of the cubic footage that needs to be ventilated.
- Determine the ventilation rate: The ventilation rate is typically measured in cubic feet per minute (CFM) or air changes per hour (ACH). The recommended ventilation rate varies depending on the type of restaurant and local building codes. For example, a general guideline for dining areas is around 15 CFM per person, while commercial kitchens may require higher rates due to increased pollutant generation.
- Consider the type of cooking equipment: If your restaurant has a commercial kitchen, the type and amount of cooking equipment will influence the ventilation requirements. Different appliances produce varying levels of heat, smoke, grease, and odors. Ensure that your ventilation system can adequately capture and remove these pollutants to maintain a safe and comfortable environment.
- Determine the hood exhaust rate: In commercial kitchens, range hoods are used to capture and remove cooking-related pollutants. The exhaust rate of the hood is typically specified by the manufacturer and should be sufficient to handle the heat and smoke generated by the cooking equipment. It is important to comply with local building codes and industry standards.
- Consider makeup air requirements: When exhaust fans are used, they create negative pressure in the space, which can lead to problems like backdrafting of combustion appliances or uncomfortable drafts. To address this, makeup air systems may be required to provide fresh air and balance the pressure. These systems introduce outdoor air into the restaurant, offsetting the air removed by the exhaust fans.
- Evaluate filtration and air cleaning options: Depending on the restaurant’s location and specific needs, additional air filtration or cleaning systems may be necessary to remove contaminants such as grease particles, odors, or volatile organic compounds (VOCs).
It’s important to note that ventilation requirements can vary significantly depending on local regulations, the specific restaurant layout, and other factors. Therefore, it is advisable to consult with a professional HVAC engineer or ventilation specialist who can perform a detailed analysis and provide specific recommendations tailored to your restaurant’s needs.








