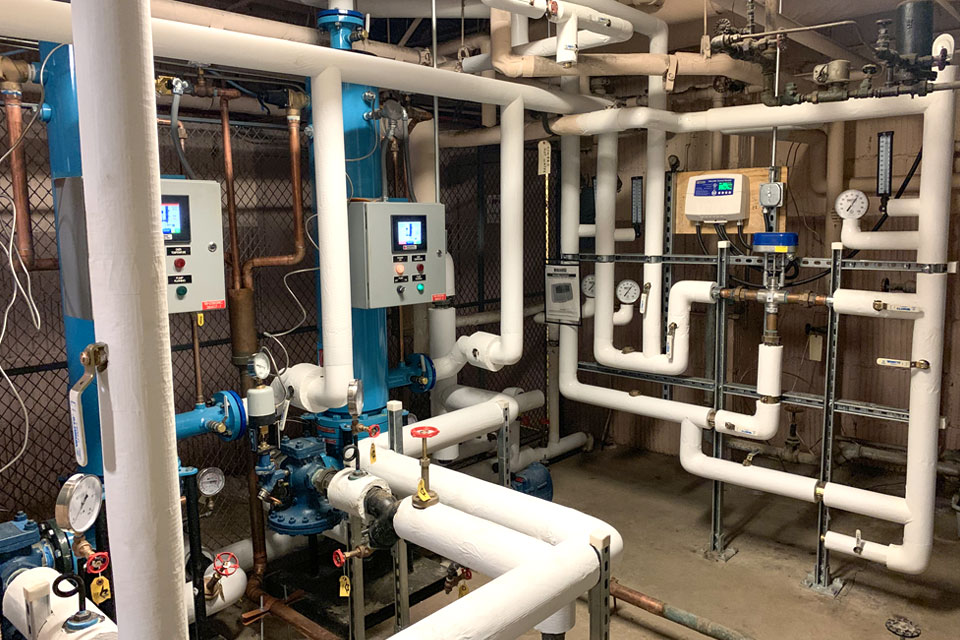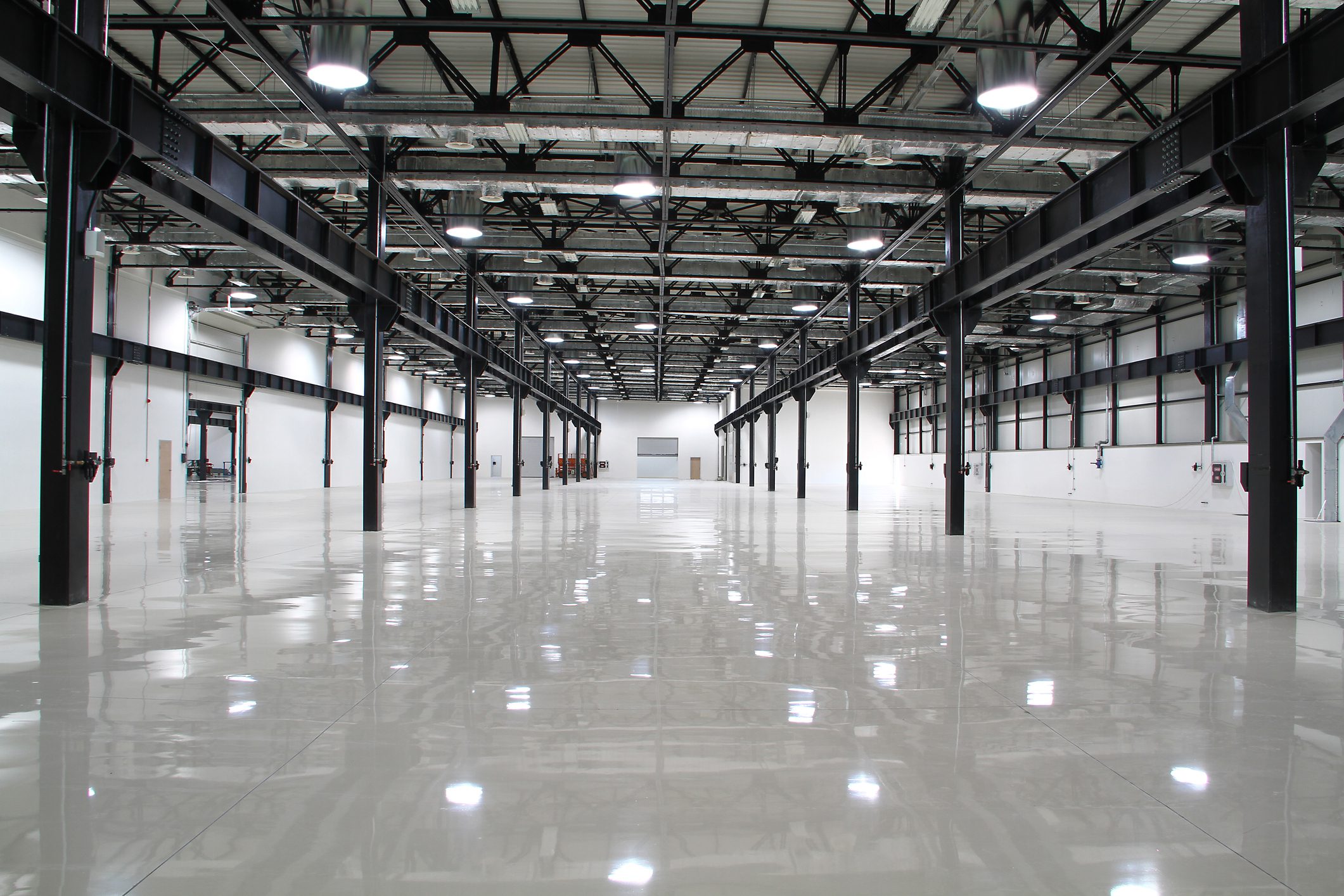Angle braces, also known as diagonal braces or cross braces, are structural components commonly used in building design to provide stability and resist lateral forces. They are typically made of steel and are installed diagonally between two structural members, such as beams or columns, to increase the rigidity and strength of the structure.
Here are a few key points about angle braces in building design:
- Lateral Stability: Angle braces are primarily used to enhance the lateral stability of a building. Lateral forces, such as wind or seismic loads, can exert pressure on a building, causing it to sway or deform. Angle braces help distribute these forces and prevent excessive movement, minimizing the risk of structural failure.
- Diagonal Placement: Angle braces are installed diagonally in a building’s framework. They form triangles or diagonal cross patterns between structural members, creating a rigid and stable structure. The diagonal placement allows the braces to effectively resist both tension and compression forces.
- Material and Construction: Angle braces are typically fabricated from steel due to its high strength and durability. They can be either welded or bolted to the structural members, depending on the specific design requirements. Welded braces provide a more rigid connection, while bolted braces offer flexibility for adjustments or replacement if needed.
- Design Considerations: Angle braces should be carefully designed to ensure they can handle the anticipated forces and loads. Structural engineers analyze the building’s design, local building codes, and environmental conditions to determine the appropriate size, length, and placement of the braces. The brace’s angle, often ranging between 30 to 60 degrees, is selected based on the specific requirements of the structure.
- Architectural Integration: While angle braces primarily serve a structural purpose, they can also be incorporated into the architectural design of a building. Architects may use exposed angle braces as an aesthetic feature, showcasing the structural elements and adding visual interest to the space. In such cases, the braces are often designed to be visually appealing and complement the overall design theme.
Overall, angle braces play a vital role in building design by providing stability and resisting lateral forces. Their careful integration into the structural system ensures the safety and integrity of buildings, especially in areas prone to high wind or seismic activity.









