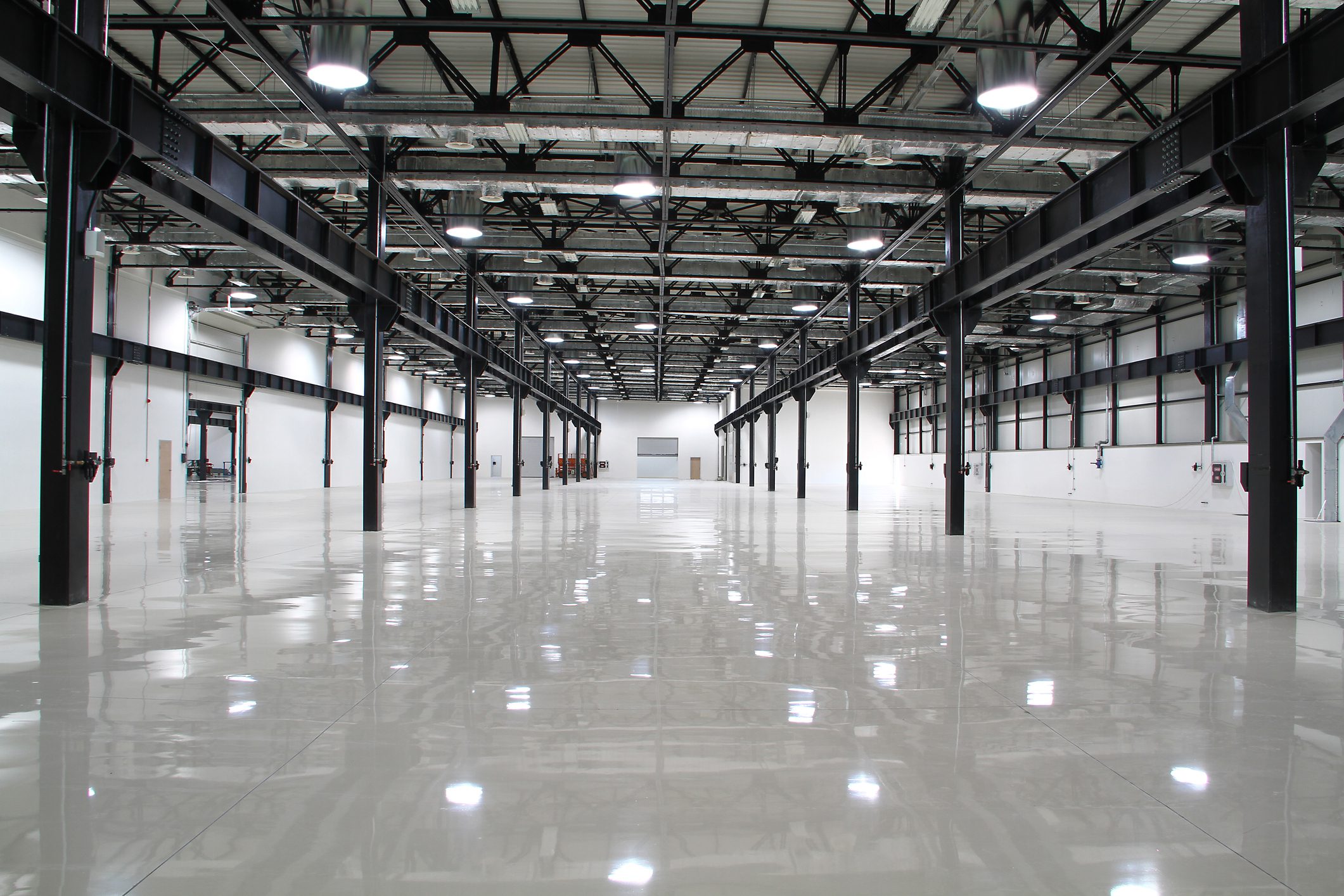Curtain wall structural calculations involve the analysis and design of the structural components of a curtain wall system. The curtain wall is a non-structural, exterior cladding system that is typically made of lightweight materials such as glass, aluminum, or composite panels. It is designed to resist wind loads, gravity loads, and other environmental forces while providing an aesthetically pleasing appearance.
Here are some key aspects of curtain wall structural calculations:
- Wind Loads: The curtain wall system must be designed to withstand wind pressures and suction forces. The wind loads depend on the location, building height, and exposure category. The calculations typically involve determining the wind pressure coefficients on the different components of the curtain wall and applying them to the surface areas to calculate the wind loads.
- Dead Loads: Dead loads refer to the self-weight of the curtain wall components, including the glass panels, aluminum frames, support brackets, and any other attachments. These loads are calculated based on the material densities and dimensions.
- Live Loads: Live loads are transient loads on the curtain wall caused by human activities, such as maintenance personnel or equipment. These loads are typically determined by building codes or industry standards and are applied to specific areas where live loads are expected.
- Structural Analysis: The structural analysis involves determining the internal forces and deformations within the curtain wall system. This can be done through analytical calculations or computer-aided structural analysis software. The analysis helps identify critical areas and ensures that the curtain wall components can withstand the calculated loads.
- Component Design: The individual components of the curtain wall, such as mullions, transoms, brackets, and anchors, need to be designed to resist the calculated loads. The design process involves selecting appropriate materials, determining cross-sectional dimensions, and verifying the strength and stiffness requirements.
- Connection Details: Connection details play a crucial role in transferring loads between different curtain wall components and the building structure. The connection design should ensure sufficient strength, stiffness, and durability. Factors like thermal expansion, water management, and building movement need to be considered.
- Structural Safety Factors: Safety factors are applied to the calculated loads to ensure an adequate margin of safety. The factors vary depending on the design codes and project specifications.
It’s important to note that curtain wall structural calculations should be performed by qualified structural engineers who have experience in designing curtain wall systems and are familiar with relevant building codes and standards. Additionally, local regulations and specific project requirements may influence the design approach and calculations.








